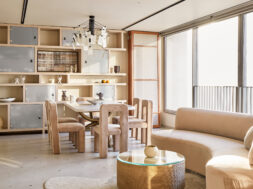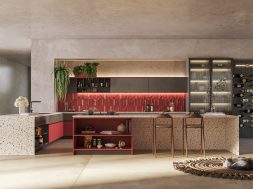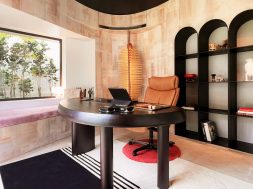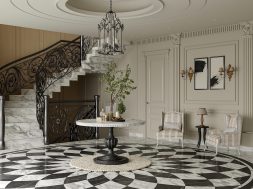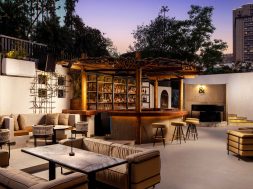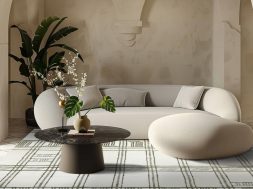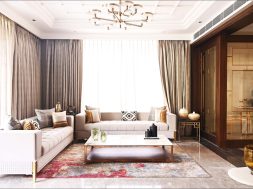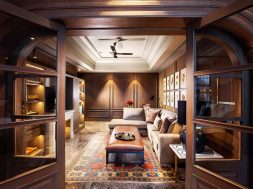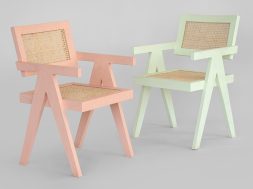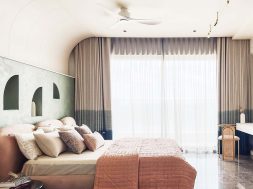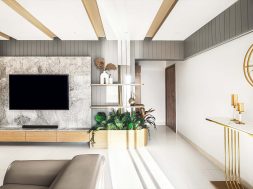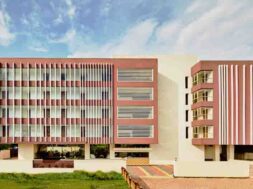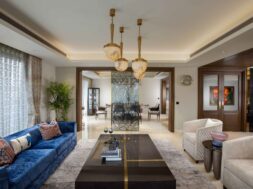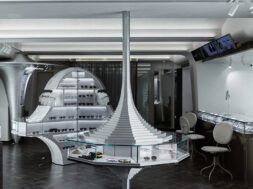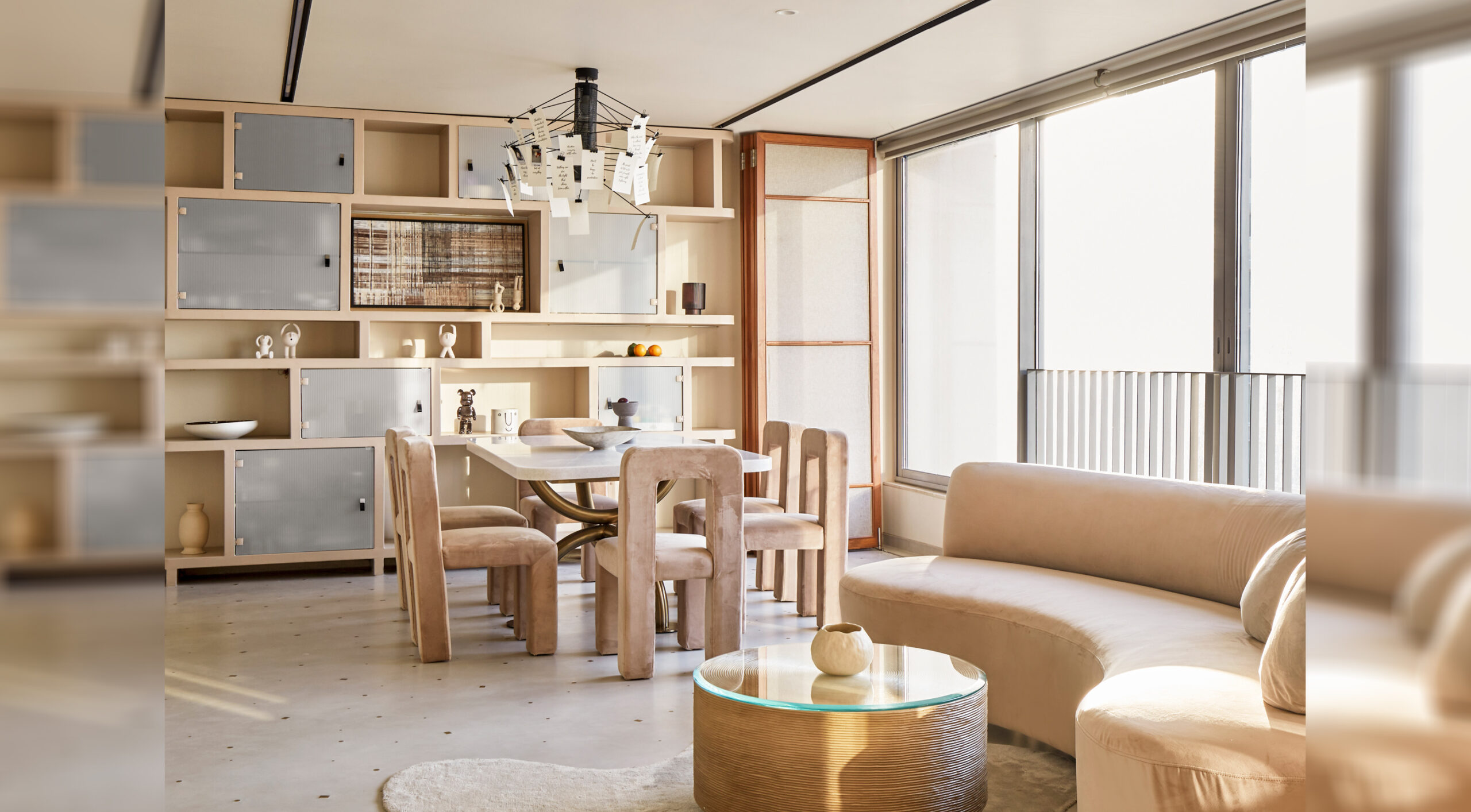
A minimalist oasis in Mumbai embracing versatile urban living
The Fawn Home beautifully redefines urban living with a minimalist touch, seamlessly blending versatility and aesthetics in the heart of Mumbai’s Oberoi Esquire.
The Fawn Home, located in the heart of Mumbai’s Oberoi Esquire, reimagines urban living with a compact yet versatile design. Originally a three-bedroom space, it has transformed into a two-and-a-half-bedroom haven for a nuclear family, guided by the principles of minimalism and Vastu.
Upon entry, a corridor leads to an open living and dining area flanked by a kitchen and powder room. Two bedrooms with ensuites and a multi-purpose study extend from the living space. This redesign emphasises fluidity, maintaining visual connections throughout while respecting Vastu guidelines.
Each area has its character, with the living area adorned in muted fawn hues and neo-cemented flooring. The study doubles as a guest room, separated by sliding glass doors. The dining area seamlessly connects to the kitchen and foyer, maintaining design continuity.
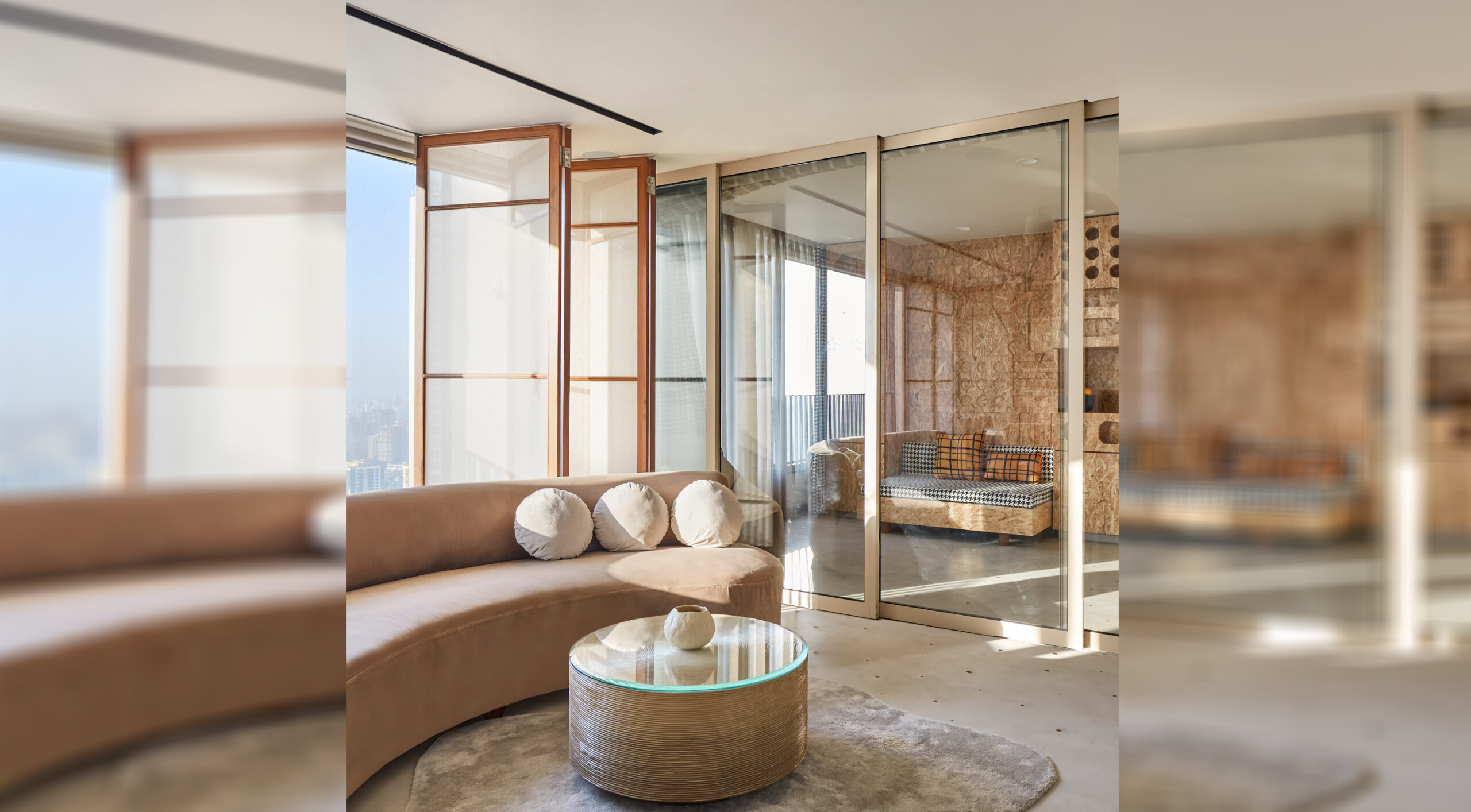
In the kitchen, sliding doors maximise space, featuring a breakfast counter and a blend of materials for a stylish yet functional space. The bedrooms boast thoughtful layouts, with the master bedroom in sage tones and marble accents. The daughter’s room exudes personality, with terrazzo walls and custom accents.
The Fawn Home’s neutral palette, organic ambience, and careful curation of furnishings create distinct yet cosy spaces. This design optimises space, ensuring functionality and an airy atmosphere while embracing earthy hues and versatility in modern urban living.
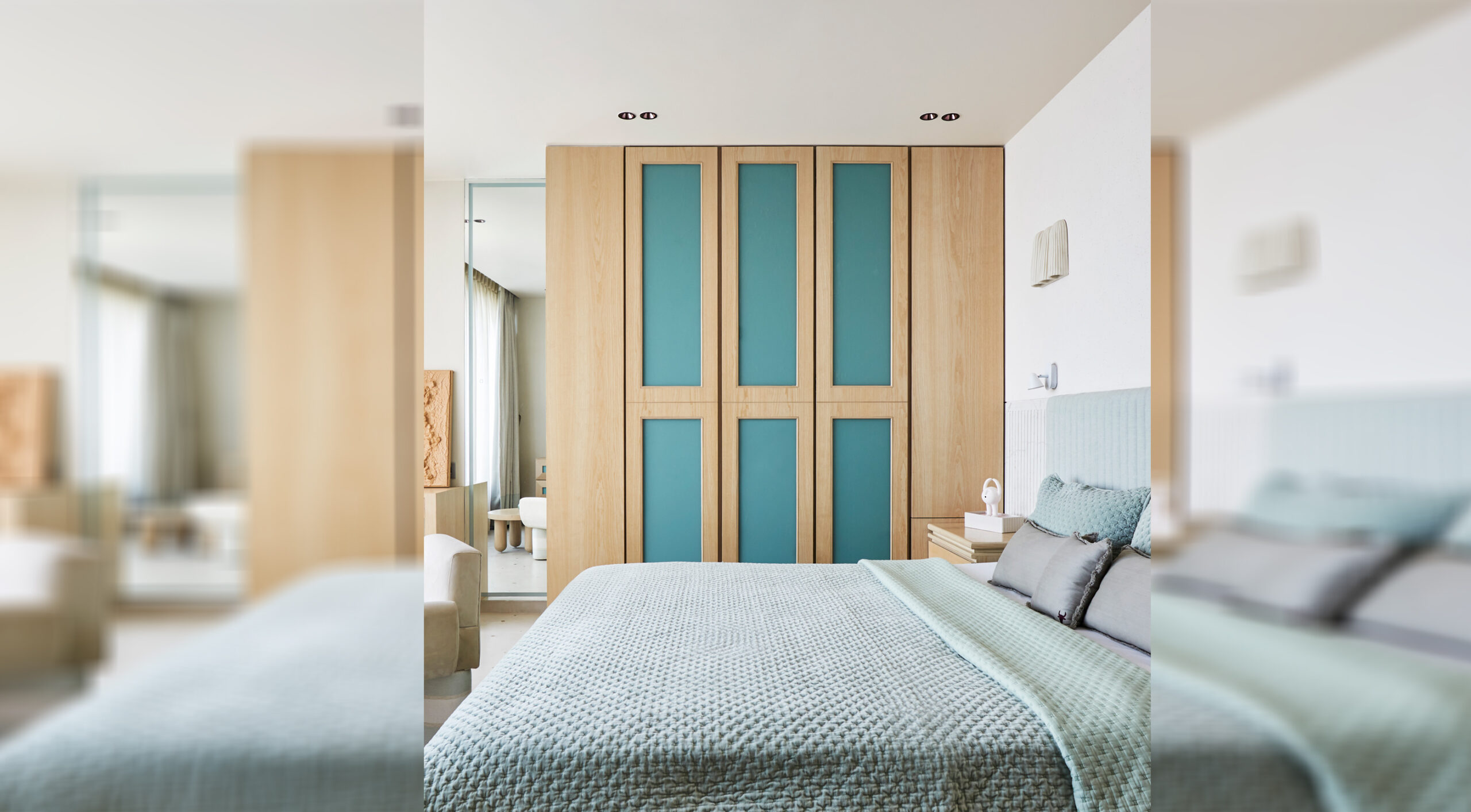
The neutral palette and organic ambience of the Fawn Home are complemented by carefully curated furnishings, prints, and patterns, giving each space a unique character and cosy atmosphere. The pragmatic separation of spaces ensures continuity and functionality, resulting in an airy, harmonious layout that resonates with the architectural vision of versatility and adaptability.
Founded in 2014, Saniya Kantawala Designs is a dynamic, interdisciplinary design studio that has swiftly carved out a distinctive niche in the design industry. In just five years, the firm has made its mark in India and the UAE, offering unique and versatile design solutions across various domains, including hospitality, commercial, residential, and retail. Their portfolio showcases an impressive range of projects, from boutique hotels to upscale retail establishments.
At the helm of this creative endeavour is lead designer Saniya Kantawala, who champions boundless design possibilities and challenges conventional notions and philosophies. With dedicated teams operating in India and Dubai, the studio is characterised by its unwavering commitment, creativity, and a steadfast focus on delivering distinctive aesthetics in every undertaking.
