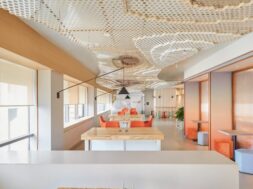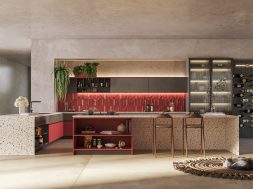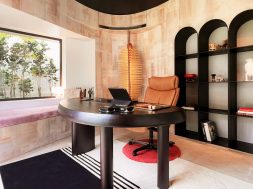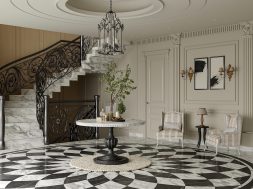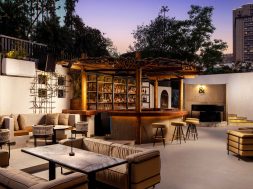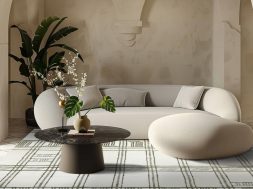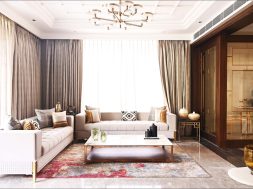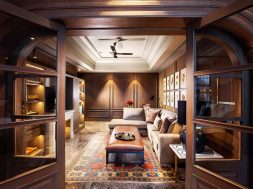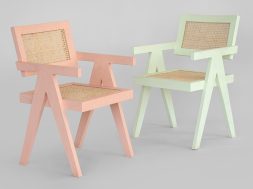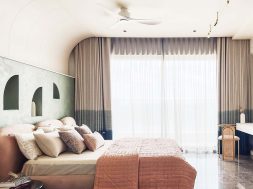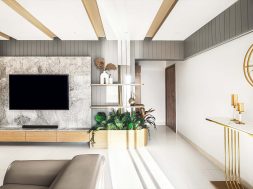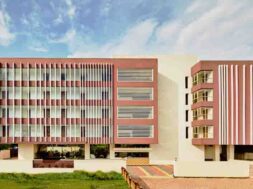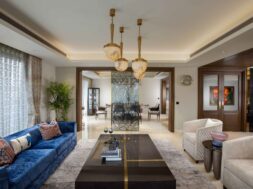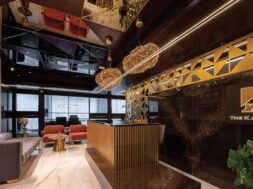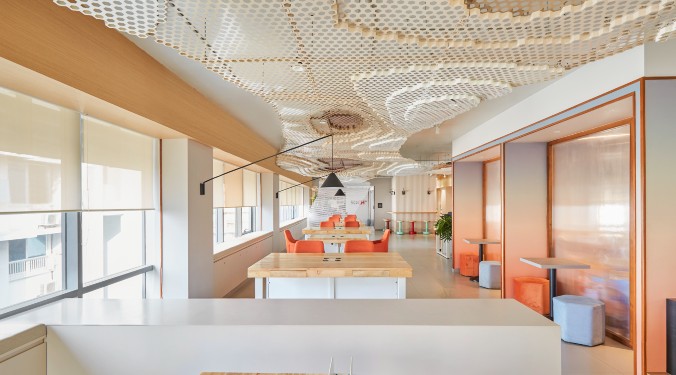
A perfect synergy of comfort, efficiency, and captivating aesthetics
“Saniya Kantawala’s design transforms Soch Office into a stunning workspace balancing comfort, efficiency, and aesthetics.”
The Soch Office, designed by Saniya Kantawala Design, is a workspace that embodies the perfect balance between comfort, efficiency, and aesthetics. The office serves as the headquarters for the Soch Group, an organisation with diverse verticals and a strong entrepreneurial spirit. Located in the premium office building of Santacruz, Mumbai, the Soch Office showcases an efficient planning approach and eye-catching aesthetics, creating a harmonious fusion of functionality and visual appeal. The design caters to a young, millennial workforce and maximises the limited real estate space to provide a warm and comfortable office environment.
Spanning over 3500 square feet, the office is divided into distinct zones, including a central reception area, a dedicated staff area, and a director’s zone. Upon entering the office, visitors are greeted by a reception and waiting-for area designed in vibrant colours reminiscent of a sunrise, exuding a lively yet elegant ambience. A uniform flooring pattern creates visual and spatial continuity, connecting the reception and staff areas. The reception desk is adorned with tiles that mimic the textures and aesthetics of a rug, featuring hand-painted tassels for playful details.
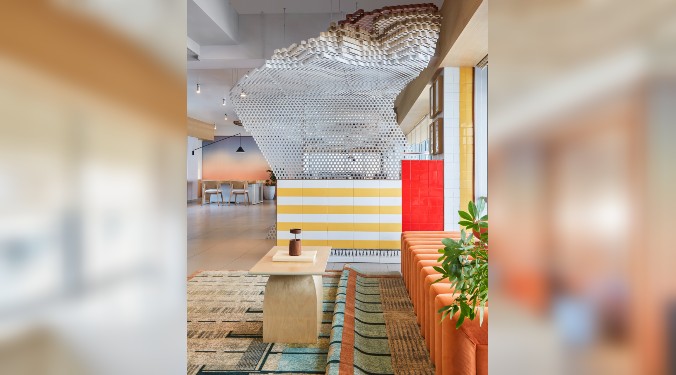
The staff area embraces an open-plan layout, fulfilling the client’s request for a flexible seating arrangement. Designed with the young millennial workforce in mind, this area offers a variety of seating options to foster community building and encourage casual conversations. Community bar-style seating and meeting pods are strategically placed along the windows, while a combination of meeting rooms and pods caters to formal and informal meeting needs. The community area features bold and vibrant elements, incorporating bright sage and red seating to complement the sunrise colour palette. Vinyl-coated beams create a softer background, while the internal partitions of the meeting rooms are clad with matching wallpaper, ensuring a sense of continuity throughout the space.
An impressive art installation suspended from the ceiling extends from the reception area to the staff area. Custom-designed for the space, the installation comprises an aluminium meshwork in neutral tones. Inspired by the concept of paper folding and unfolding the installation’s topography mirrors the furniture layouts below, creating a visually stunning piece of art.
Transitioning into the director’s area, vertical panels line the passage, adding rhythm and linearity to the design. The passage leads to a powder room concealed behind panels, creating an intriguing entry into a distinct space. The powder room combines cutwork and mirror pieces, creating the illusion of infinite space.
for more info visit : https://www.saniyakantawaladesign.com/
