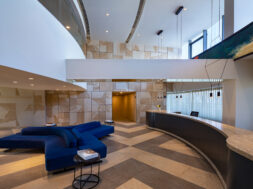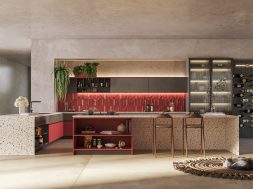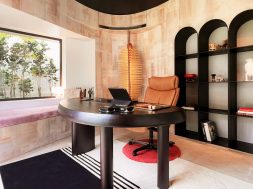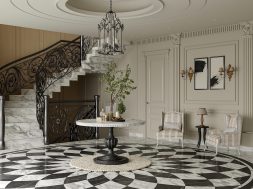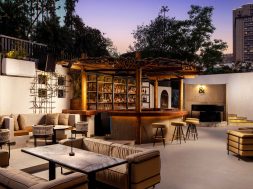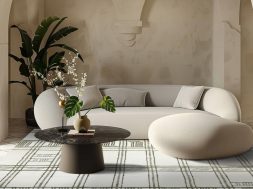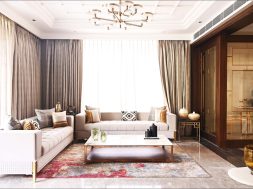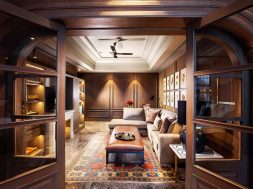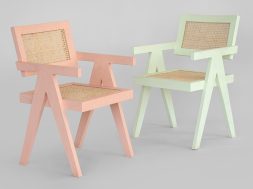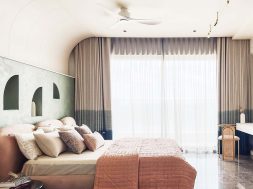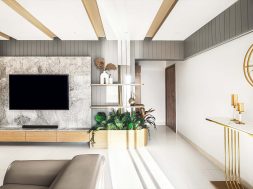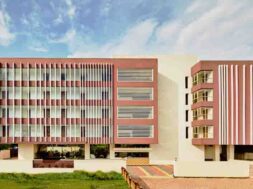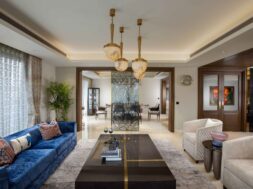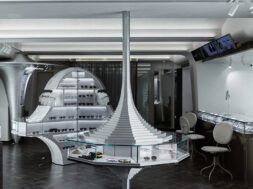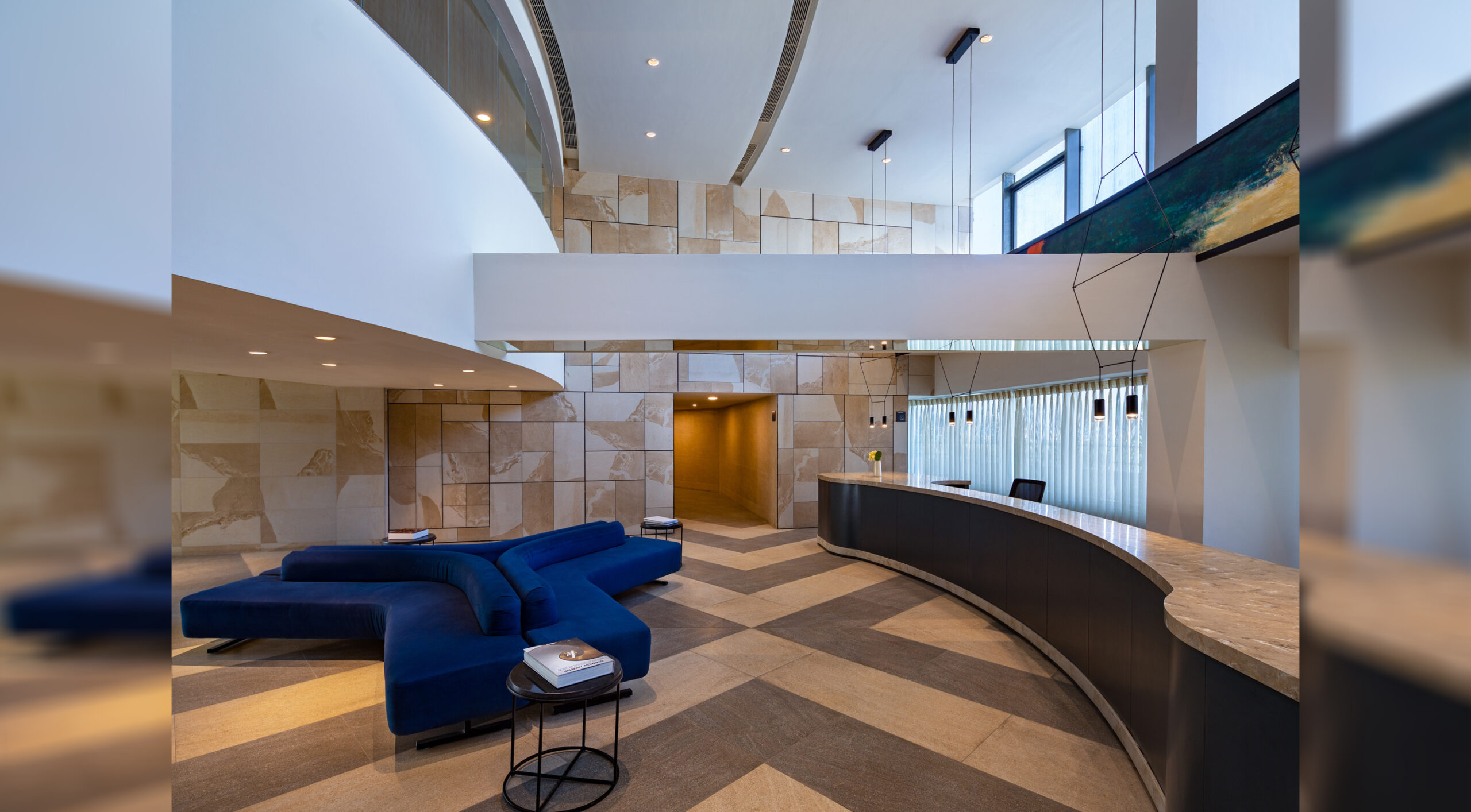
Conscient One redefining luxury in an affordable budget
We’ve transformed constraints into opportunities, proving that luxury can be achieved within budgetary limits while infusing every corner with artistic charm.
Conscient One, a stunning mixed-use space designed for Conscient Infrastructure Private Limited, created by IAAD, defies the conventional notion that luxury comes with a hefty price tag. This hospitality gem seamlessly combines retail, workspaces, and serviced apartments while adhering to a tight budget. The design team transformed this challenge into an opportunity by carefully curating materials, employing refined yet simple finishes, and adorning spaces with captivating artwork.
The project’s initial brief centred around the lobby space and all serviced apartments, covering a substantial 50,347 square feet. The design objective was to embody the brand’s ethos in a welcoming, unique, and harmonious manner while working within budget constraints. The design respects and celebrates the building’s architectural style, infusing vibrant elements through materiality, texture, colour, shape, and scale.
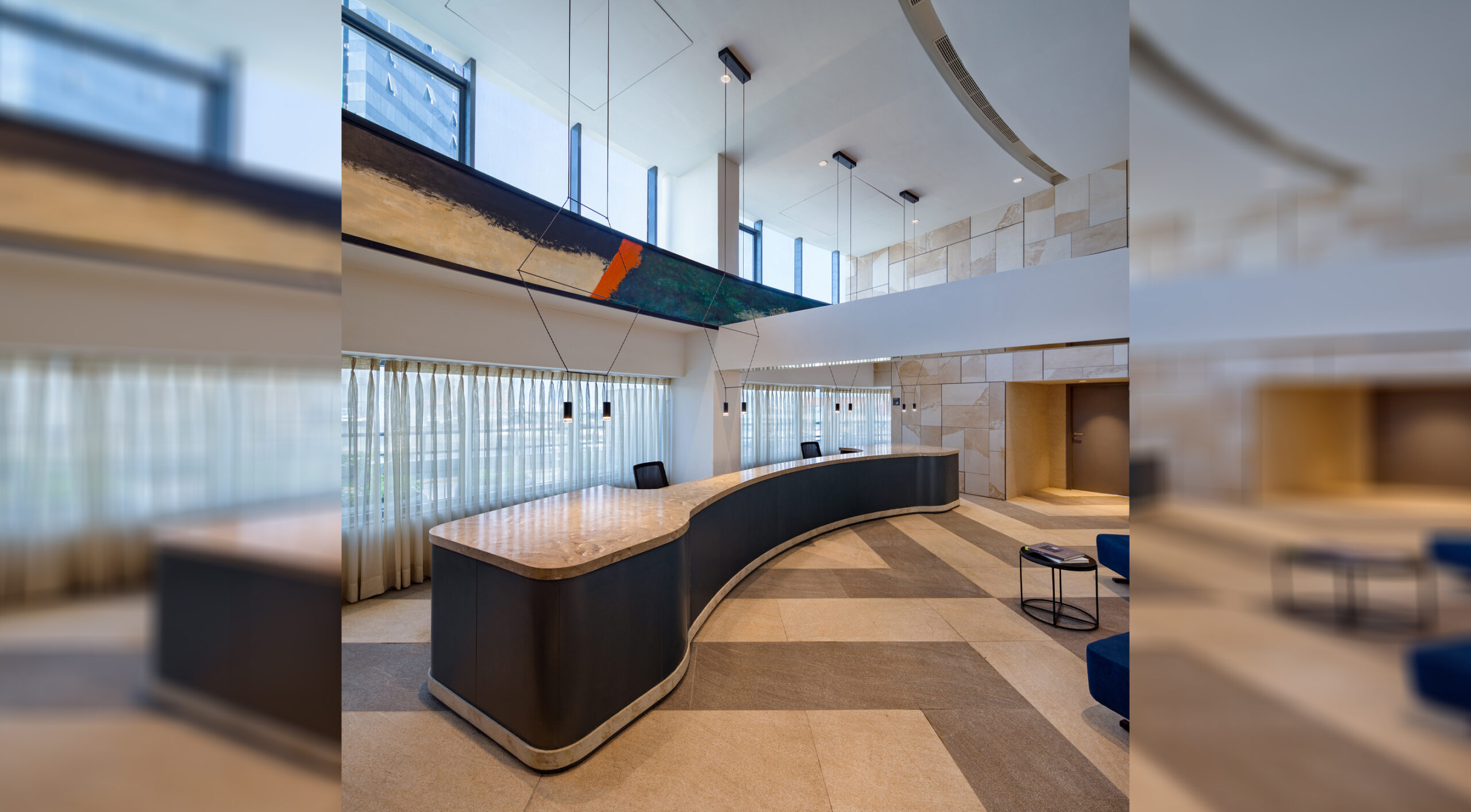
The entrance lobby, serving as the gateway to various amenities, including a swimming pool and elevators, presented a unique challenge due to its mix of double height and low ceilings. To maintain balance and cohesiveness without extensive architectural interventions, vitrified tiles with abstract patterns were chosen to mimic artwork, a cost-effective alternative to costly stone slabs. A local artist added a touch of creativity by hand-painting a beam above the reception area in subtle shades of grey, blue, and red. Double-height glazings were strategically placed to maximise natural light.
Furniture placement was optimised in the lobby for space utilisation and visual expansion. A custom-designed sofa takes centre stage, elongating the area and adding a touch of luxury with its rich blue upholstery. This innovative seating arrangement enhances the lobby’s aesthetic appeal. Additionally, powder rooms, a swimming pool, and a back office are conveniently located on the reception floor, adjacent to four elevators.
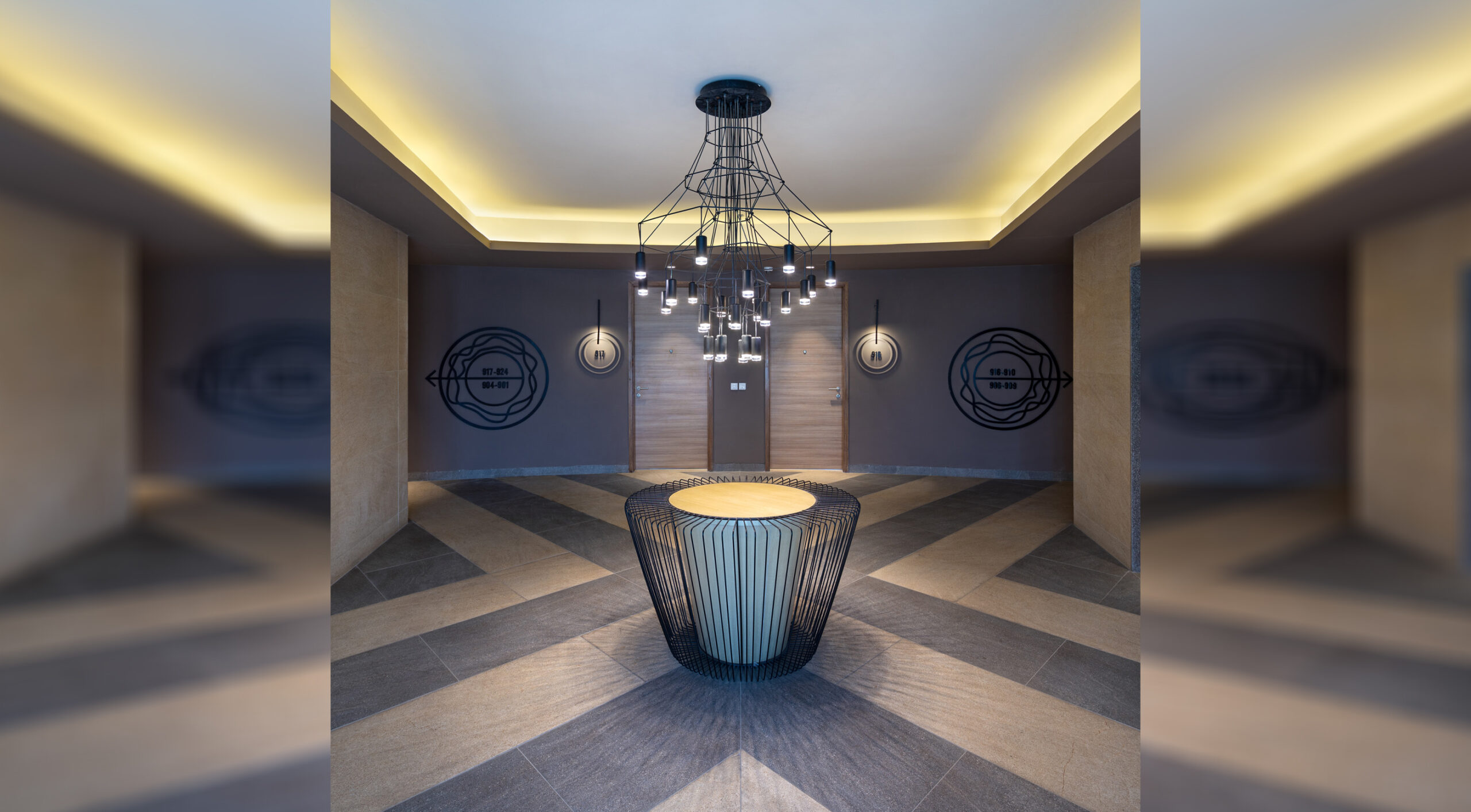
The building features four elevator lobbies, including three for passengers and one for service. Each elevator lobby greets visitors with asymmetrical patterns on the flooring, maintaining a cohesive design narrative. Industrial-inspired chandeliers, recessed ceiling lights, and custom-made signage contribute to the inviting atmosphere.
The serviced studio and one-bedroom apartments follow a similar design scheme while distinguishing themselves through meticulous detailing. Pastel-hued walls with moulding double as artwork, offering a cost-effective way to create focal points. Sublime and contemporary furniture, sconce lights on the walls, and carefully integrated beds within accent walls create an upscale ambiance. Floating side tables and laminate flooring add to the sense of space and warmth.
For more info visit : https://iaad.in/
