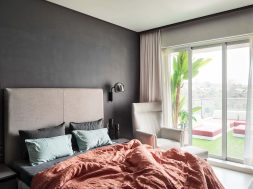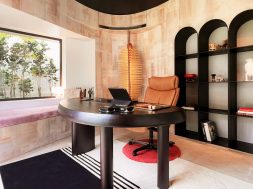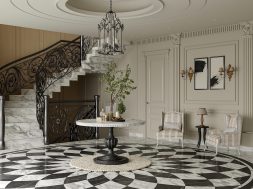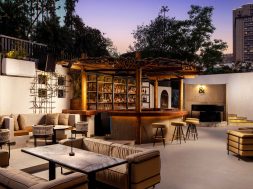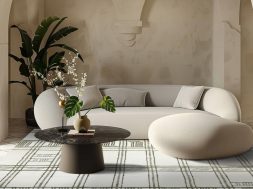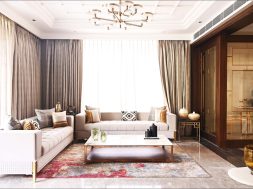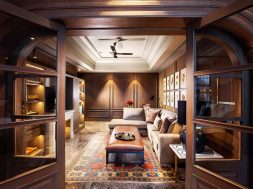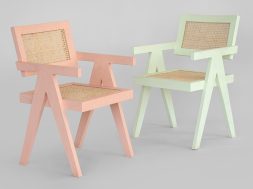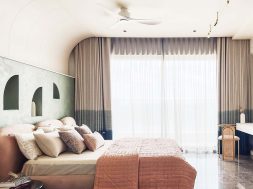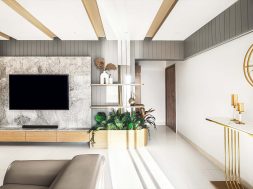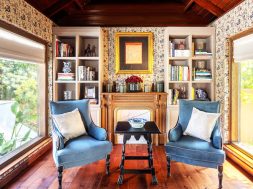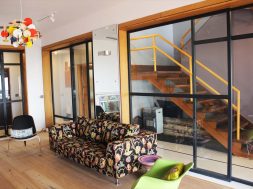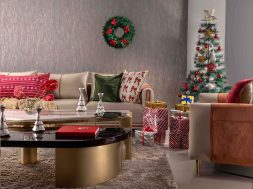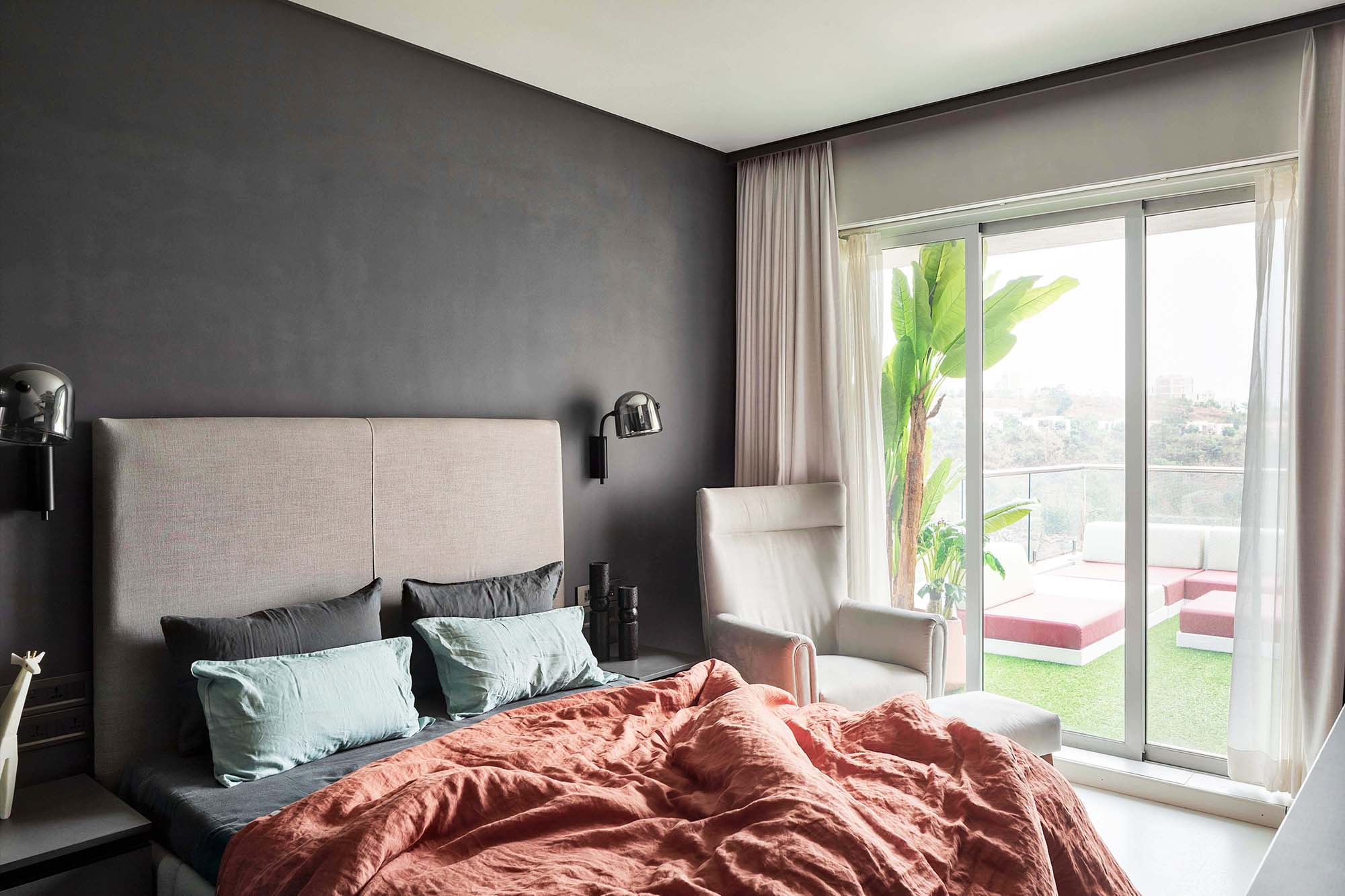
Crafting a spiritual retreat in Dharampur, Gujarat
Enduring aesthetics and amenities that take care of the domestic and spiritual requirements of the three generations of the family make it a complete home.
Nestled within the tranquil confines of Shrimad Rajchandraji Ashram in Dharampur, Gujarat, Project 22 Days is a testament to the seamless fusion of spiritual serenity and modern luxury. Designed as a second residence for a Mumbai-based family, this home reflects a harmonious blend of abundance, joy, and opulent comfort, mirroring the essence of their primary abode. The unique challenge of completing the interiors within an unprecedented 22 days, anticipating a visit from Pujya Gurudev Shri Rakeshji, infused this project with a special significance.
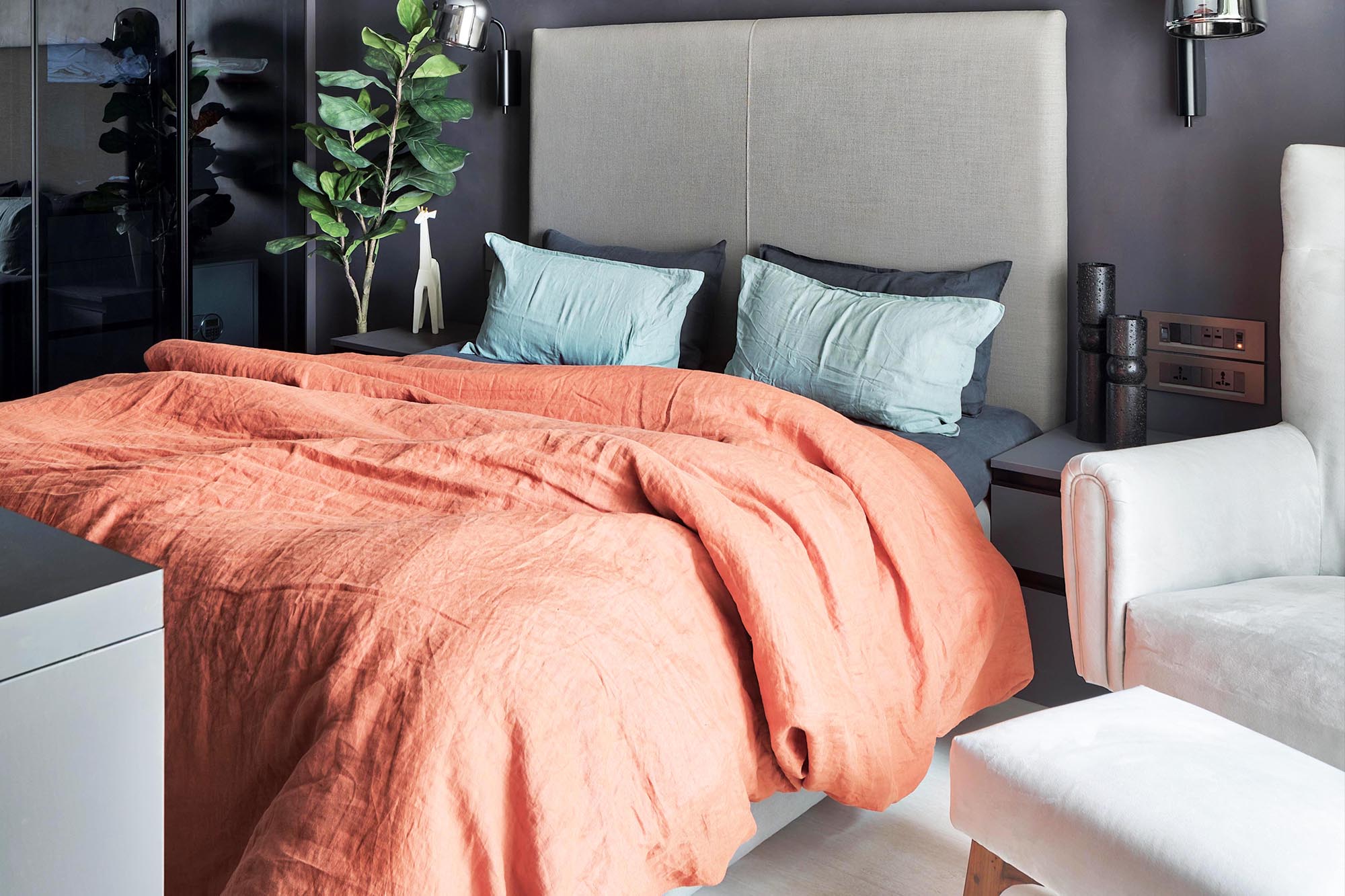
Founder-Architect Karan Desai, a devoted ashram volunteer, embraced the constraints of no civil or plumbing work in the ashram homes and channelled them into a distinctive aesthetic vision. The choice of SPC flooring provided both visual appeal and practicality, requiring minimal maintenance. A vibrant colour palette, carefully selected loose furniture, and a captivating Sabyasachi floral wallpaper from Asian Paints’ Nilaya collection added character and energy to the open-plan living and dining areas.
The living room, designed to accommodate large gatherings, features two sumptuous sofas, one L-shaped and another moon-shaped, breaking the monotony. Specially crafted loose furniture, including a circular carpet by Jaipur Rugs and a stunning ceiling adorned with Sabyasachi wallpaper, creates a visually striking yet clean space. The outdoor balcony seamlessly extends the living room, providing a lively atmosphere with comfortable seating and artificial grass.

The dining area boasts a long table paired with luxurious upholstered chairs, creating an elegant yet functional space. The kitchen, extended towards the staircase for enhanced space and storage, features sleek design elements, a terracotta-tiled backsplash, and efficient organisation. The innovative placement of a large fridge under the staircase optimises space utilisation.
The daughters’ bedroom, inspired by their unique vision, is immersed in two tones of blue. A pink bed against a deep blue wall, a bunk bed for playful versatility, and ample storage showcase thoughtful design. The master bedroom exudes chic sophistication with a dark grey palette and a tunable barrisol ceiling, creating a mood of sunlight. A movable study table and a balcony fitted with Vondom furniture provide practicality and a serene outdoor space.
