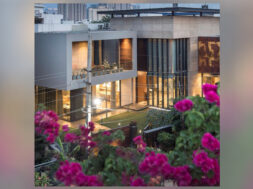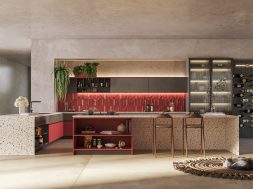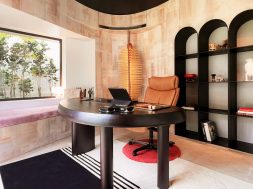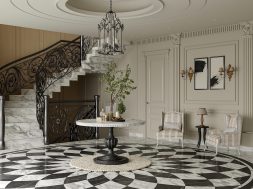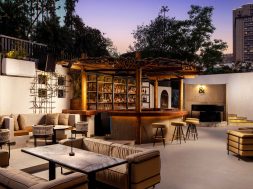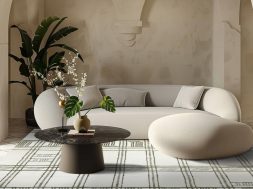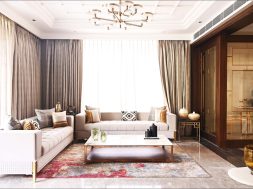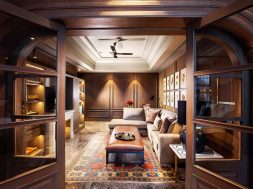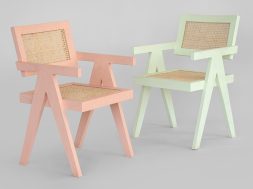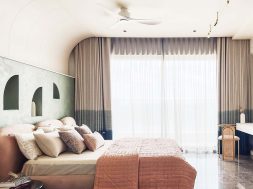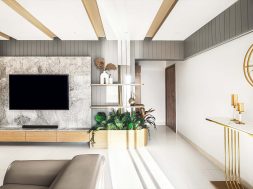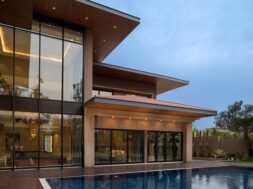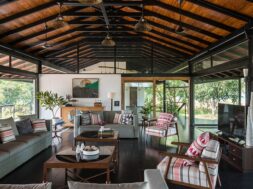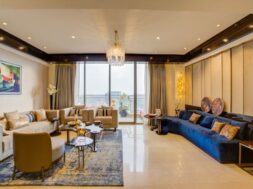
Doon Residence : A Timeless, Contextualized And Luxurious Abode
Designed by Cityspace’82 Architects, the Doon Residence in Gurgaon stands out as a contemporary and distinctively minimalist structure.
Architect Sumit Dhawan stated that the brief called for creating a home that would be acceptable for a family of three generations to live in together. They primarily desired a modern minimalist home with warm materials and soothing colours. Architect Sumit Dhawan of Cityspace’82 Architects intended to bring the family’s design sensibility to life by conceptualising the house to frame its 10,000 sq.ft developed structure within bold linear configurations making a remarkable contribution to the Gurgaon Cityscape.

The residence is structured into private and semi-private zones. A water body stretches from front to back lawn underneath a connecting corridor, bringing a sense of serenity to the space. The facade is constructed by juxtaposing cubical volumes clad in earthy materials such as beige and black leather finished granites and IPE wood. The use of industrial materials such as concrete, Corten steel, and aluminium contributes to the facade’s strong relationship to the contextually anchored material palette. The house has two levels that are linked by a metal-structured wooden-cladding stairway with a family lounge situated in front of it. The unconventional set of end tables and the olive-green sofa give this comfy space the perfect touch of quirkiness.
The overlooking custom-made dining table is an extension of one of the kitchen drawers featuring artistic patterned glass as the tabletop. This dining table is located in the centre of the foyer, connecting and binding all of the spaces and people together in the same way that food unites people in happiness and good health. The formal living room has a distinct colour palette, with a ceiling-suspended metal unit hung in the centre, providing the necessary visual separation between the formal lounge and the dining area.

The master bedroom is a modern yet serene space with a sofa nook and a study table projecting from the television unit. The bed back panels in the daughter’s bedrooms are patterned fabric. The younger child’s bedroom includes a study table suspended from the ceiling and a bay window corner made of Deodar wood panels, while the older child’s room features a huge round sofa.
For more info visit : www.cityspace82.com/
