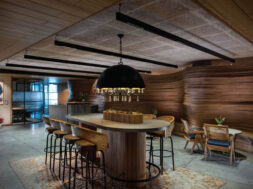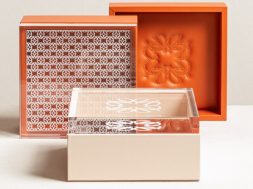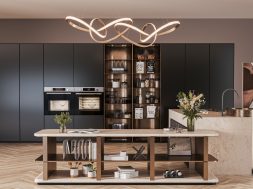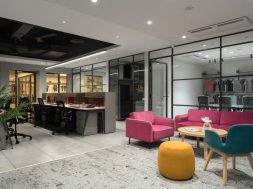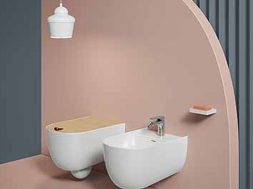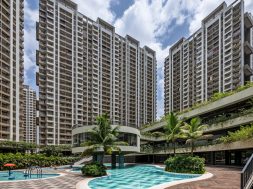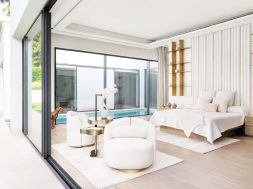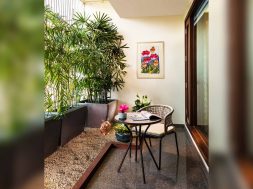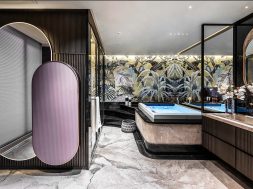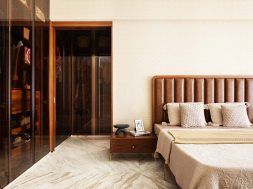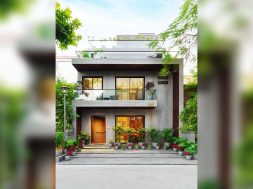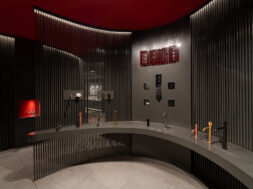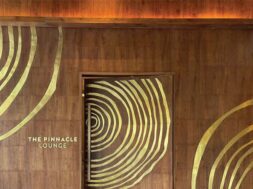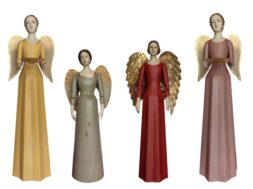
The spaces celebrate decadence and minimalism with equal enthusiasm, underscoring the use of wood, wicker, tailored furniture, and light-weight storage solutions — all features synonymous with hallmarks of design upheld at group DCA.

The equation between workforces and designed workplaces has witnessed a seismic shift in recent years, all for a good reason. The physical design ethos of a workplace has an inextricable effect on its users, essentially impacting productivity, engagement, and morale across the board. Borrowing from this prevailing dictum, group DCA delves into weaving together the rooted yet neoteric identity of the Pay10 Office in South-East New Delhi.
A cutting-edge Indian company, Pay10 has played an undisputed role in the country’s perception of financial technology. However, with commercial workspaces, there is an absence of a rigid template of spatial constructs. Hence, with their endeavours, group DCA has ensured that space at the Pay10 Office is symbolic of the latter’s roots and vision. As a result, the areas echo an artisanal marriage amidst the contemporary and contextual with flair, creating a hybrid amalgamate of indigenous craft and technology witnessed through bespoke design interventions.
A North-facing site hosts the office’s executive floor on the second level of the commercial building. The raw shell of the structure was handed over to group DCA, with views of surrounding lush greenery and an umpteen amount of natural light that permeated the volume through the thresholds of the glass lined façade.
The internal Vaastu-compliant layout of the space dons a structured yet fluidic persona. The blueprint unfurls into the reception cum lounge, acquainting one with the sinuous feature wall that reigns the backdrop to the same. The portion to the left anchors a group of meeting rooms, whereas the part to the right is populated by executive offices that experience an exalted sense of privacy. The rear and substantial fraction of the floor plate resting behind the bifurcating feature wall is dotted by an array of workstations flanked by archedentry open HOD working pods and cabins. Each of these zones faces large fenestrations, tethering them visually to the ubiquitous verdure outdoors.
Functionality, spatial dialogue and natural materials form an undisputed coalition at the Pay10 Office in the form of the feature wall that playfully indulges in a curvilinear trajectory, hence defining the spine of the workspace. Created by stacking almost 300 layers of ply together in a wavy volume, the wall seems to erupt amorphously within the space. It delimits zones as an extension of its presence.

Representative of the adept union of technology and impeccable craftsmanship, the feature wall’s inception shows that the coming together of various disciplines can enhance the DNA of a simple
design element by miles! The company’s logo has been organically embossed into the surface of the undulating wall, creating a dynamic visual visible to one upon entry into the reception lounge. Albeit a partition wall, the structure also harbours additional functions such as built-in lounge seating on the reception side of the floor plan in addition to the community table, as well as
storage and shelving units on the other side that faces the open HOD pods.
The bay of workstations adjacent to the HOD pods adopts a crisp and modern demeanour of geometry, revelling in sleek linear silhouettes doused in deep greens and woods. Light and modern shelving units made in metal and wood line the periphery of the workspace nucleus, almost disappearing into the space while providing an uncluttered look and feel tothe zones. This addition nods to the digital data consolidation age, suggesting that the era of bulky storage and filing systems is obsolete.
The sequestered MD’s cabin and CEO cabins epitomise timeless classic design and render them in a modern light. The spaces celebrate decadence and minimalism with equal fervour, underscoring the use of wood, wicker, tailored furniture, light-weight storage solutions, ornate custom lighting, traditional art, and hints of indoor greenery — all features synonymous with hallmarks of design upheld at group DCA.
The pure oak doors and jambs make a cameo in the private cabins, reiterating the design firm’s devotion to rooted materiality and handcrafted millwork. A keen eye for detail is the frontrunner in the design scheme that presides over the Pay10 Office, traversing the structural elements of floors, ceilings, partition systems and components such as furniture and the overarching materiality.

At the Pay10 Office, the pulse of Modern-Indian design is apparent. The applied interventions meld together a penchant for technology true to the client’s vision and a craftdriven impetus with sincerity. The workspace prioritises the experiential comfort of its users by thoroughly exploring a disposition that focuses on pragmatic function while stringing together spaces rooted in the subcontinent’s versatile facets.
