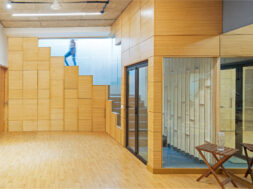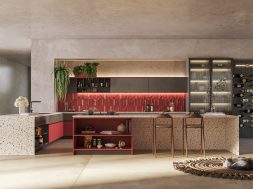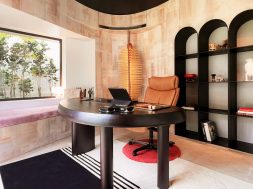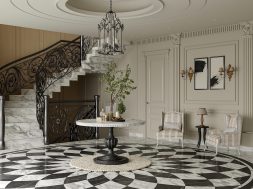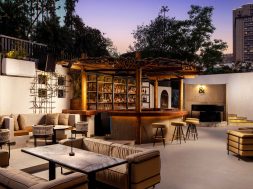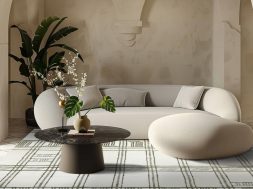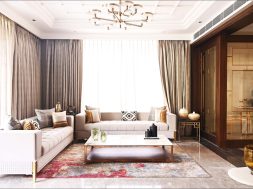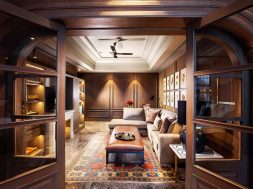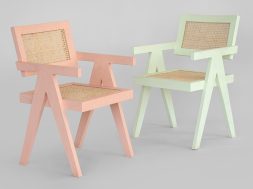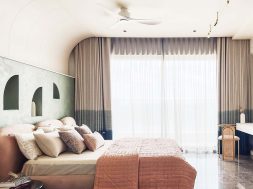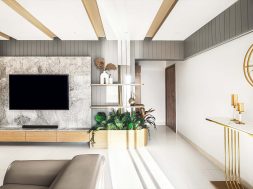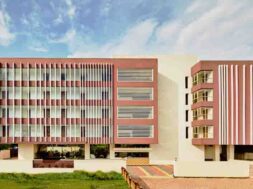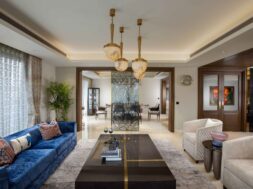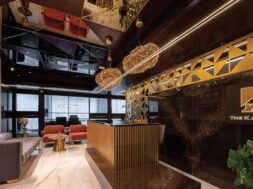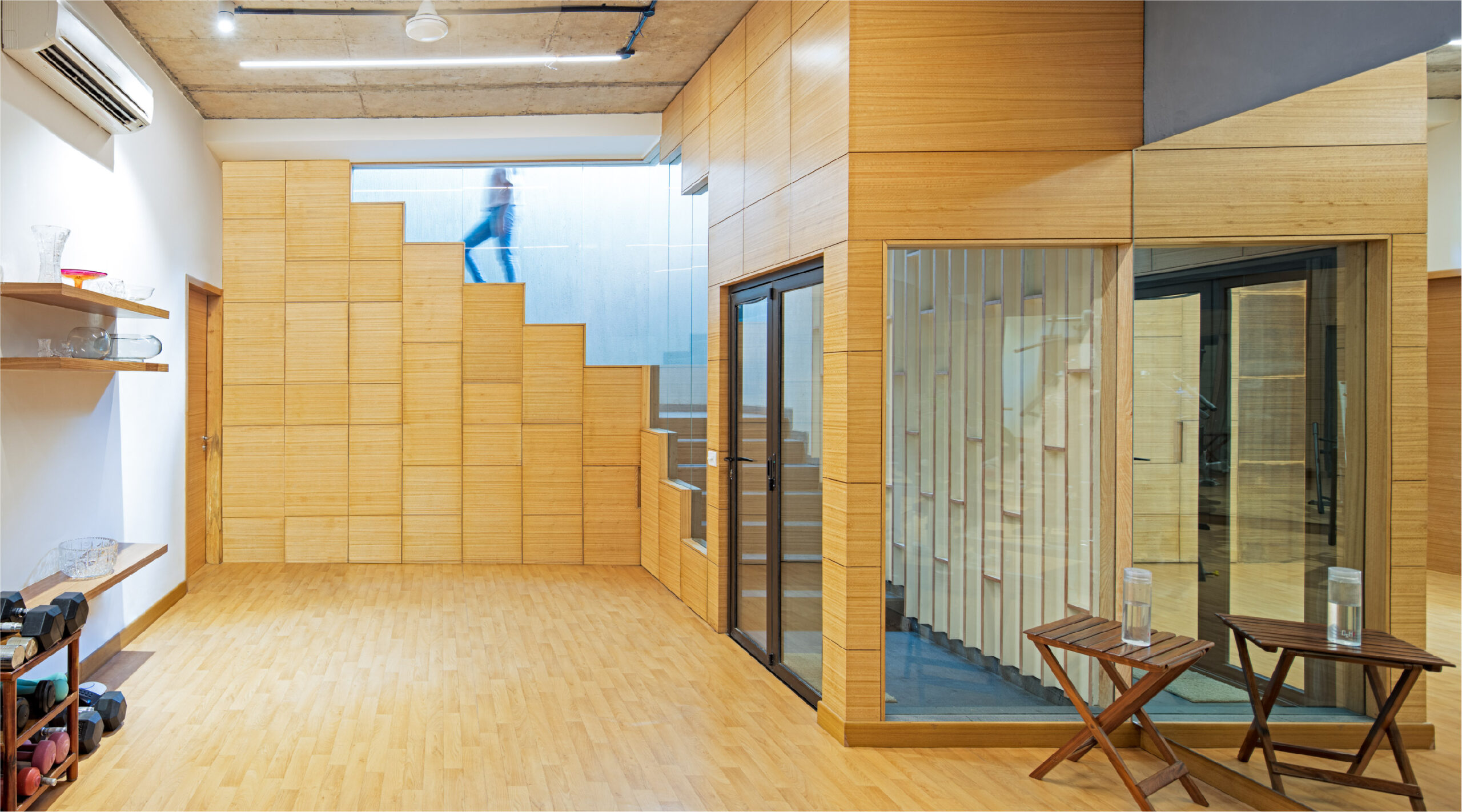
Redefining urban living with a harmonious blend of nature and design
“The Mehra Residence redefines urban living by seamlessly blending design and the outdoors, creating a harmonious sanctuary amidst the bustling cityscape.”
Cramped living spaces often disconnect residents from the outdoors in today’s urban landscape. However, the design of the Mehra Residence project done by team3 defies this stereotype by embracing its location and employing various strategies to establish a strong relationship with the surrounding landscape. The primary goal was to create spaces that capture breathtaking views, ample daylight, fresh air, and tranquillity.
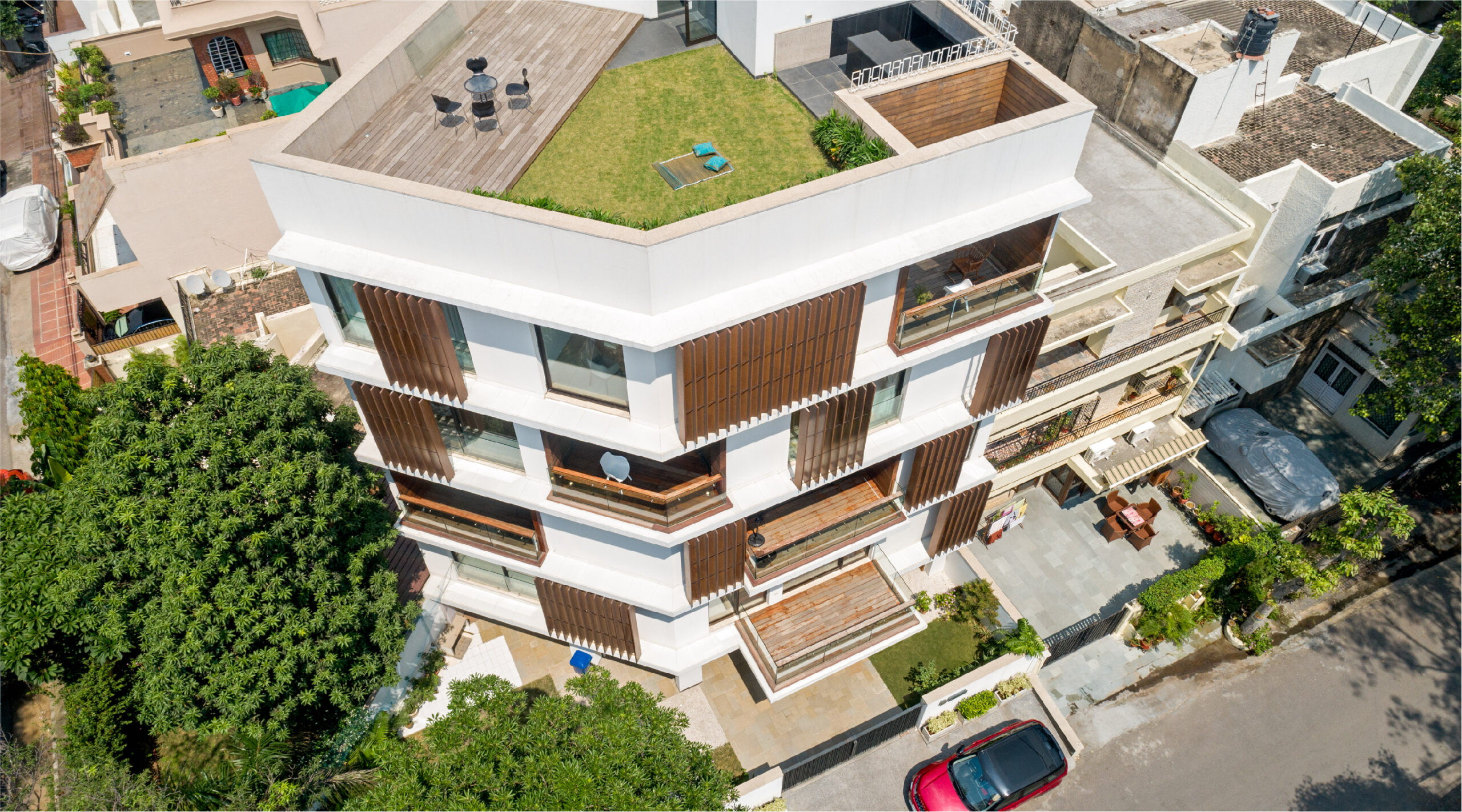
Situated in an upscale residential neighbourhood in New Delhi, the four-story Mehra Residence caters to a family of six. Overlooking the expansive Delhi Ridge, the city’s largest green zone, the house draws inspiration from its unique context. The facade facing the Ridge features deep balconies and fenestrations, inviting abundant natural light while framing picturesque views.
Wooden louvres are shades of the intense Delhi heat and elements that promote ventilation and an open ambience. This composition of deep balconies and screening elements bestows the building with a distinctive identity, setting it apart from ordinary urban residences.
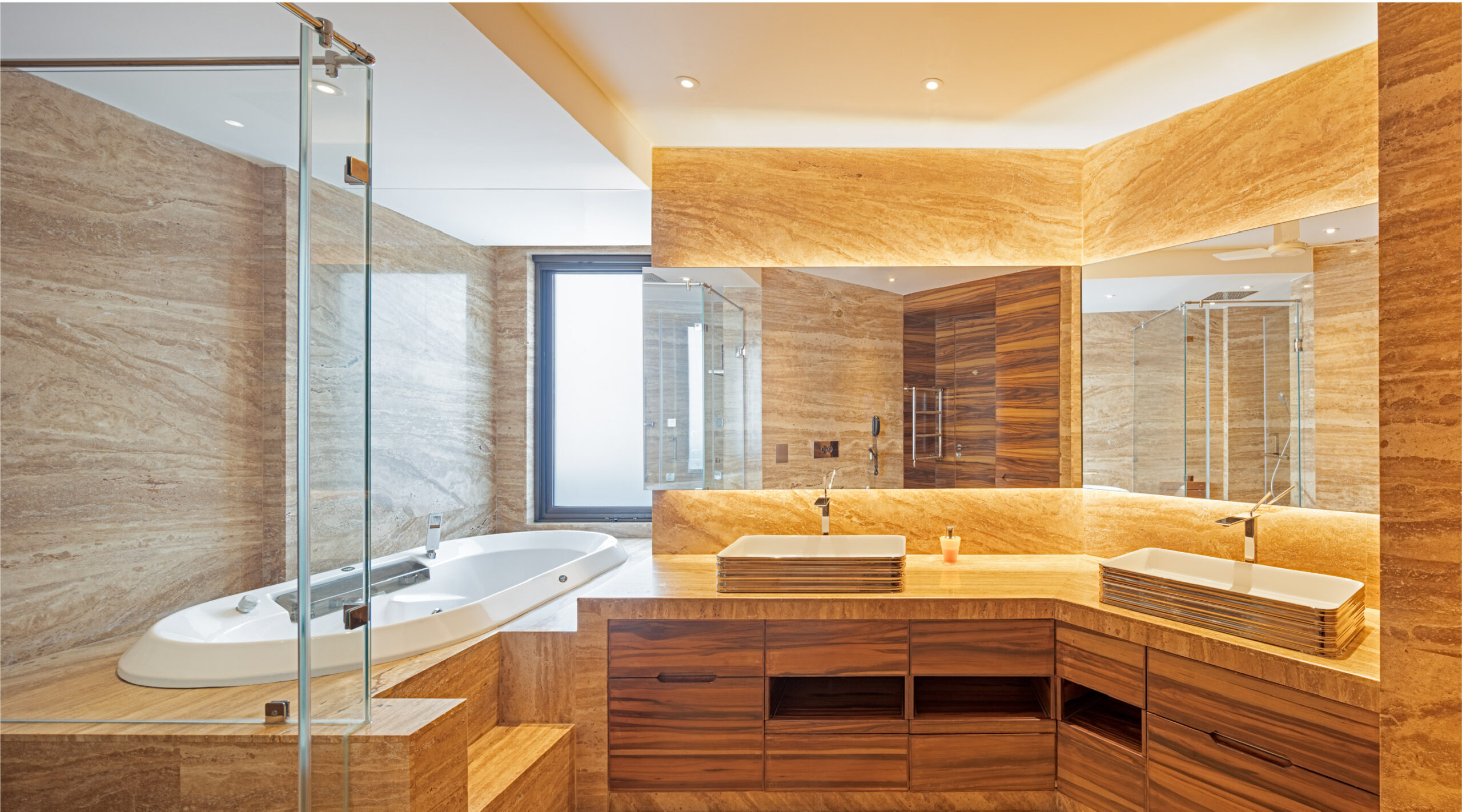
The spatial planning of the residence was also influenced by its triangular plot. The layout intelligently utilises the site’s sharp angles to create a flowing floor plan that seamlessly connects with a front lawn on the ground floor and balconies and terraces on the upper levels. Organised around a central circulation core, the ground floor comprises a welcoming lobby, a spacious living area, a dining space, and a well-appointed kitchen.
The first, second, and third floors house five bedrooms, accompanied by a generous family lounge on the third floor. Strategically positioned balconies on each level serve as private outdoor retreats, offering captivating views of the surrounding landscape. The terrace floor culminates in a landscaped deck that visually extends the residence, harmonising with the neighbouring Ridge.
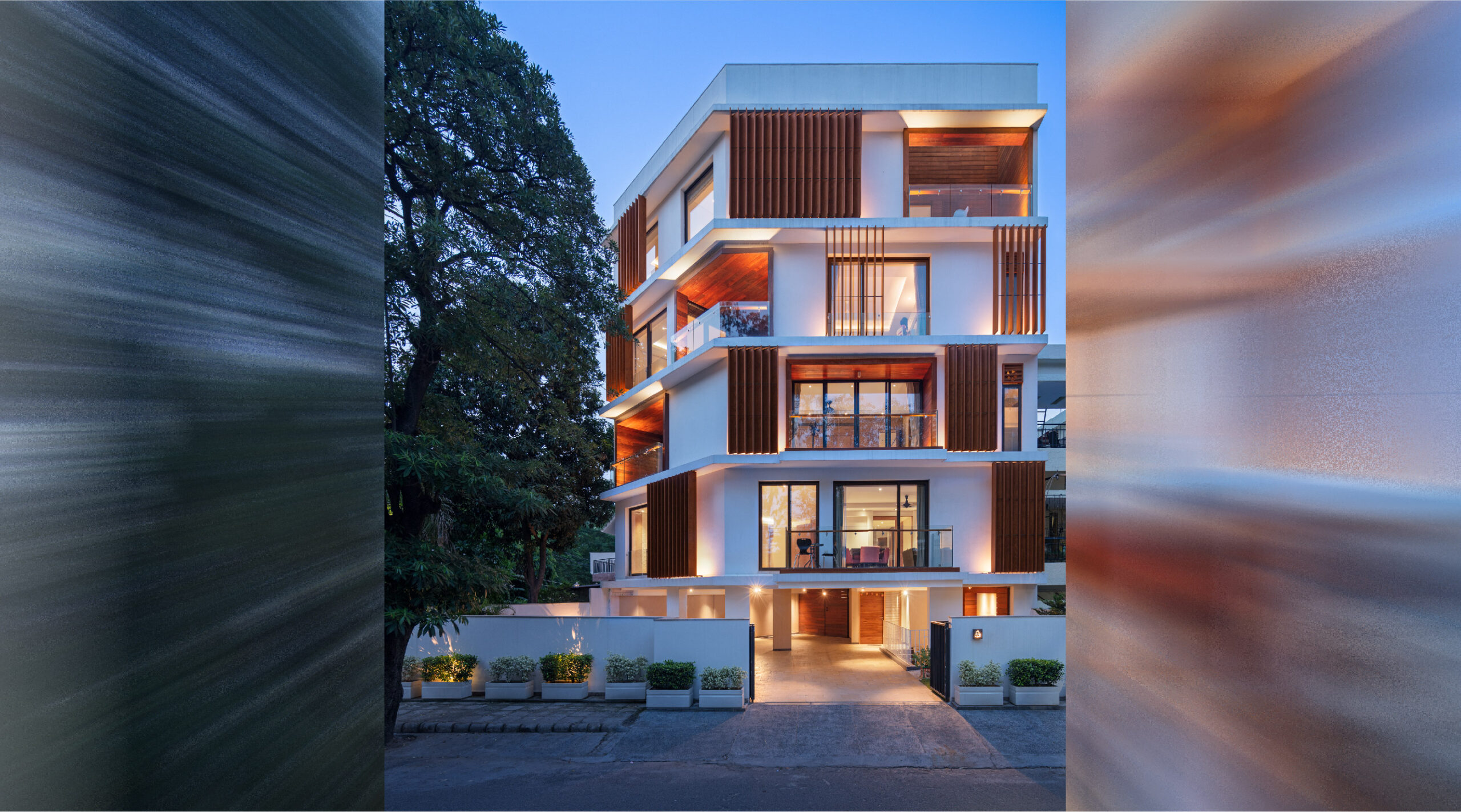
Passive climatic strategies were integrated into the home’s design to ensure comfortable temperatures year-round. The balconies open towards the south and southwest, capturing refreshing westerly breezes. Deep horizontal slab projections and vertical louvres protect the facade from the scorching southern sun, providing shade while preserving privacy. The interior design showcases deep, rich tones of wooden finishes throughout the house, complemented by elegant white walls and expansive glass windows that flood the space with natural light. The earthy and subtle colour palette is a backdrop for homeowners to express their style.
The Mehra Residence exemplifies a reimagined concept of urban living, seamlessly connecting the interior and exterior. Its dynamic facade design explores the interplay of fenestrations, cladding, and openings, forging captivating connections with the natural surroundings while maintaining a harmonious blend of nature and architectural brilliance.
for more info visit : https://team3.in/
